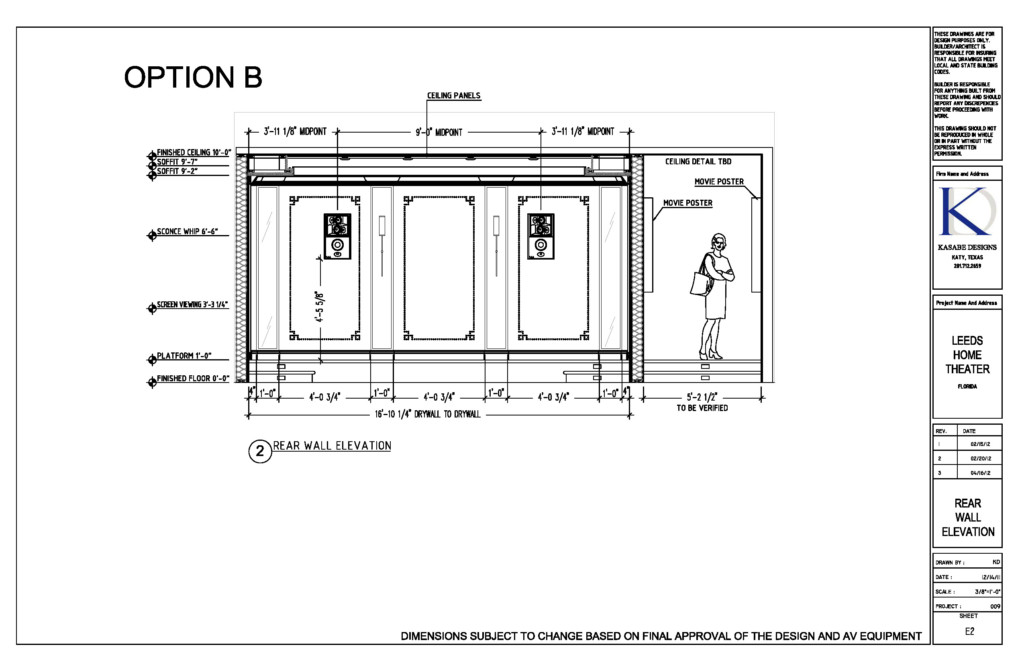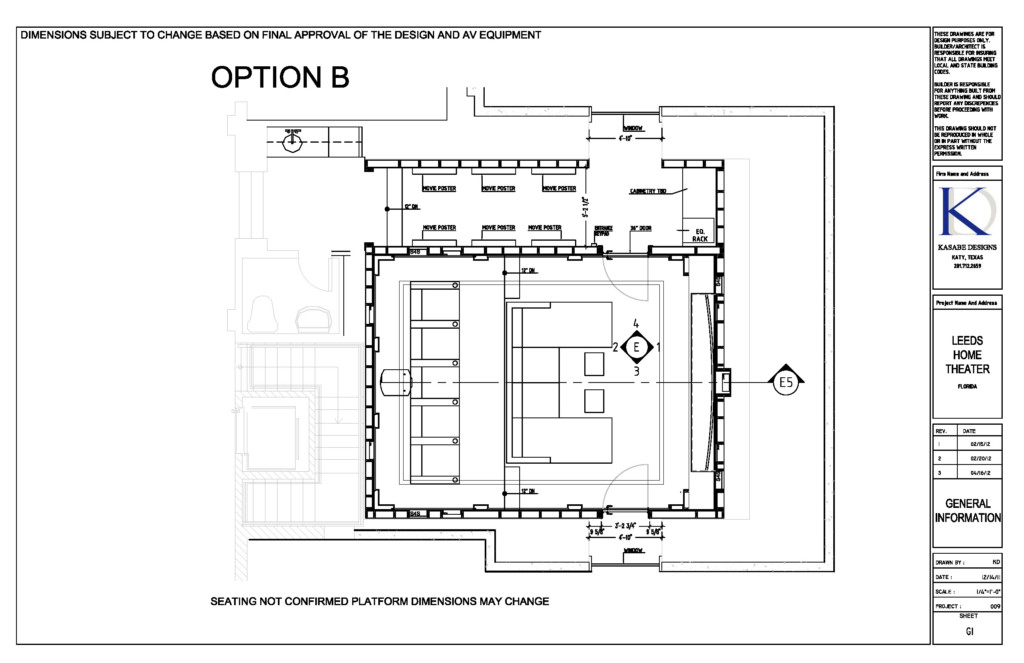We offer full in-house CAD design services with over 20 years of experience in the design and construction of custom home cinemas. Below is an example of a basic set of drawings for a custom home cinema project.
To begin the design process its best if we can obtain the following information:
- Architects CAD or Blueprints of the home or the room within the home (if available)
- Any Pictures of the space that may be available
- Any preferences in a/v equipment and seating, especially how many people anticipated will use the theater
- Any design ideas the client may have noted from magazines or websites. This will help in our initial design meeting to confirm the design direction.
Phase I-Preliminary Design Concept

These drawings consist of the following pages:
- Floor Plan
- Reflected Ceiling
- Front, Rear, and Side Elevations
- Sightline Study
- Seating Layout
Phase II-Construction/Trade Drawings

These drawings expand upon the approved design concept drawings and consist of the following:
- Framing Set- All wall framing details including wall, floor, ceiling, and soffit construction
- Platform and Stage-Construction details for building the platform, stage, proscenium, and any other elements as specified for the trades to build.
- Electrical Set-Consist of:
- Lighting zone layout
- Dimensioned lighting location layout
- High and low voltage fixture layout
- Detailed Fixture/Electrical Schedule identifying all electrical and load specifications
- HVAC Set-Suggested supply and return locations and recommended installation guidelines

